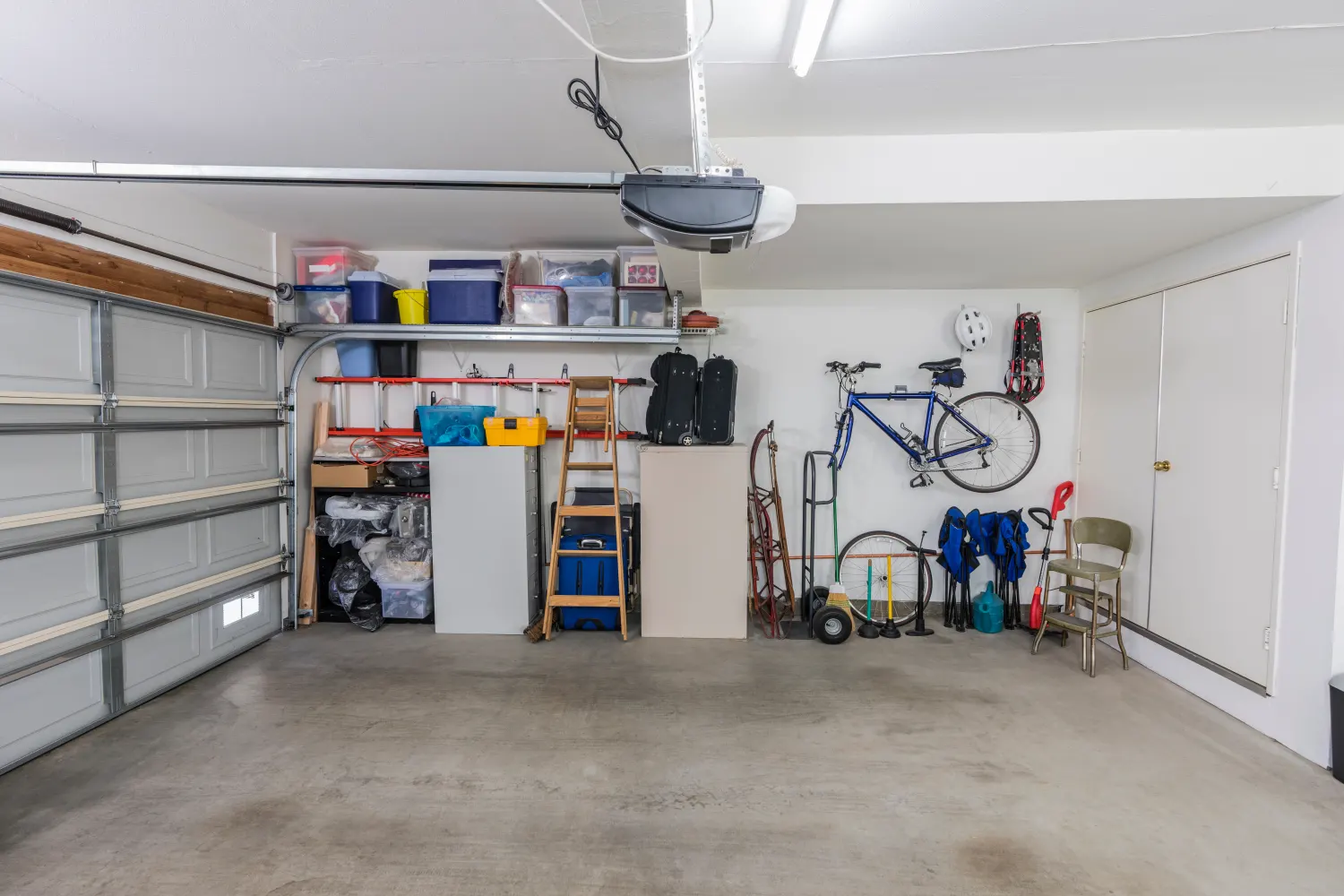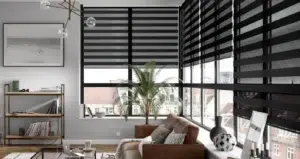Converting a garage into a living space can be a cost-effective way to increase the usable area of your home. Whether you’re creating a guest suite, a home office, or a rental unit, it’s essential to follow the proper steps to ensure the space is comfortable, functional, and compliant with local regulations. Here’s a step-by-step guide tailored to the unique requirements of homeowners in Manitoba.
Step 1: Understand Local Building Codes
Before you begin, familiarize yourself with Manitoba’s building codes and zoning regulations. Contact your local municipal office to understand the permits required for a garage conversion. These codes often dictate insulation standards, ceiling height, ventilation, and egress windows, especially if the space will be used as a bedroom.
Step 2: Plan the Design
Decide how you want to use the space. A detailed plan will help you budget and ensure the project aligns with your vision. Key aspects to consider include:
- Layout: Determine where walls, doors, and windows will be.
- Utilities: Plan for plumbing, electrical wiring, and heating systems.
- Storage: Incorporate cabinets, closets, or shelving for efficient use of space.
Step 3: Address Insulation and Heating
Garages in Manitoba are often not insulated, making this step critical for maintaining comfort during harsh winters. Focus on:
- Insulating walls, floors, and ceilings to meet R-value standards.
- Sealing any gaps or cracks to prevent drafts.
- Extending your home’s HVAC system or installing a separate heating solution, such as baseboard heaters or a ductless mini-split system.
Step 4: Upgrade the Flooring
Garage floors are typically concrete, which is cold and hard. Options for upgrading include:
- Installing subflooring with a moisture barrier to prevent dampness.
- Adding flooring materials such as vinyl, laminate, or carpet for a more inviting look and feel.
Step 5: Install Wall Panels
Wall panels are an economical and practical alternative to traditional wall finishes like paint or drywall. Here’s why they are a superior choice for garage conversions in Manitoba:
- Moisture Resistance: Unlike paint, wall panels prevent dampness and mold growth, which is crucial in Manitoba’s humid summers and wet winters.
- Durability: Panels are long-lasting and require less maintenance than painted walls.
- Easy Installation: Most panels can be installed quickly, saving time and labor costs.
- Aesthetic Variety: They come in various styles and textures, allowing you to customize the look of your space.
Materials like PVC panels or fiber-reinforced plastic (FRP) should be considered for added durability and moisture resistance.
Step 6: Enhance Lighting
Garages often have minimal lighting. To make the space livable, consider:
- Installing larger windows or a skylight to maximize natural light.
- Adding recessed or track lighting for a modern look.
- Using LED bulbs saves energy and reduces long-term costs.
Step 7: Upgrade Electrical Systems
Most garages are not equipped to handle the electrical needs of a living space. Work with a licensed electrician to:
- Add new outlets and circuits.
- Install light fixtures and switches.
- Ensure compliance with safety standards.
Step 8: Incorporate Plumbing (If Needed)
If your design includes a bathroom or kitchenette, plumbing will be essential. This step may involve:
- Extending water lines from your home.
- Installing a drainage system.
- Adding fixtures like sinks, toilets, or showers.
Hire a professional plumber to ensure the work meets local codes.
Step 9: Optimize the Space
To make your converted garage as functional as possible, consider these ideas:
- Multi-Purpose Furniture: Use foldable beds, sofa beds, or expandable tables to maximize space.
- Room Dividers: Create distinct areas for sleeping, working, or relaxing using sliding doors or curtains.
- Vertical Storage: Install shelves or wall hooks to keep the floor area clear.
Step 10: Final Touches
Once the structural work is complete, add personal touches to make the space inviting. Consider:
- Painting or decorating the ceiling.
- Adding rugs, cushions, and curtains for warmth.
- Installing smart home features like automated lighting or a thermostat for convenience.
Additional Tips for Manitoba Homeowners
Energy Efficiency
Given Manitoba’s climate, prioritize energy efficiency. Use high-performance windows and doors to minimize heat loss. Consider adding solar panels to offset utility costs.
Garage Door Conversion
If you’re keeping the original garage door, consider insulating it or replacing it with a wall to improve energy efficiency and security.
Soundproofing
If the garage is close to noisy areas, install soundproof panels or insulation to reduce disturbances.
Conclusion
Converting your garage into a functional living space in Manitoba can significantly enhance your home’s value and utility. By following these steps—from planning and insulation to final touches—you can create a comfortable and efficient space tailored to your needs. Wall panels, in particular, offer a cost-effective and practical solution for achieving a polished, durable finish while addressing moisture concerns.
FAQs
1. Do I need a permit to convert my garage in Manitoba?
Yes, most municipalities in Manitoba require permits for garage conversions. Check with your local authority for specific requirements.
2. How much does a garage conversion cost?
The cost can range from $10,000 to $50,000, depending on the extent of renovations and the features included.
3. Can I convert a detached garage into a living space?
Yes, but additional considerations like utilities and insulation will be required, as detached garages are usually less integrated with the home.
4. Are wall panels better than drywall?
Wall panels are more durable, moisture-resistant, and easier to install than drywall, making them an excellent choice for garage conversions.
5. How long does a garage conversion take?
Depending on the complexity of the project, it can take anywhere from 4 to 12 weeks to complete.
By investing time and resources wisely, you can transform your garage into a versatile space that adds value and functionality to your home.





